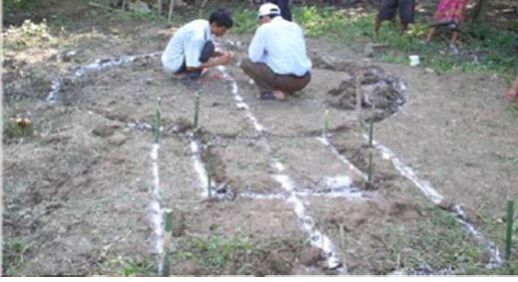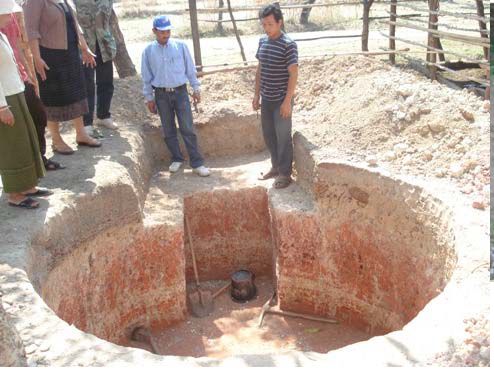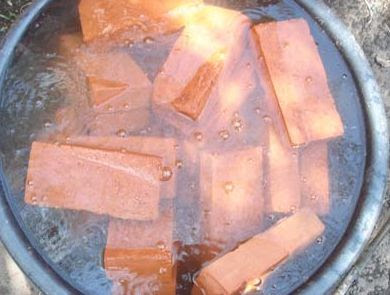Domestic Biogas Plant Construction Complete Guide 4th Part
Proper Construction of Domestic Biogas Plant
So for Gobar gas
domestic biogas plant construction manual four parts are described, including it’s
all contents, introduction, material required, benefits and installation guidelines. Now we are
moving towards proper construction of biogas plant. size, construction siteselection and quality standards of construction materials are discussed in
previous post, now in this post we will discuss plant layout of bio gas plant,
digging of pit and construction of digester in detail.
Layout of Bio Gas Plant
Before the start
of digging, the dimensions of plant on the ground are made. First Level the
ground and draw the locations of the digester, outlet tank, inlet pit and a
straight line in which the centers of inlet, digester and outlet are located. Insert
a wooden stick in the center line. Select the outer radius of the pit including
wall thickness, plaster thickness and 10 cm space for a footing projection for
brick walls as shown in figure. To indicate the area of dig makes a circle. From
the centre point where the central line meets with the perimeter of the
digester, draw a tangent and measure a length equal to half of the size of
manhole (half of 60 = 30cm) adding wall thickness and plaster thickness.
Measure
size of manhole plus wall thickness plus plaster thickness in the center line
to decide the positioning of Manhole. Mark the manhole ensuring that the inner
size is 60 cm x 60 cm. To decide the location of outlet, take half the breadth
of outlet plus wall thickness plus plaster thickness and mark the points in
either side of the centre point where the central line meets with the perimeter
line. From the centre, measure the length of outlet plus wall thickness plus
plaster thickness to decide the outer dimension of outlet length wise. Use colored
powder to mark the dimensions.
Digging of Biogas Pit
Construction of Biogas Digester
At ground level place
a horizontal pipe in the centre of the pit. The vertical pipe can now be
secured to the horizontal pipe. Now, fix the radius of wall at the floor with
the help of a string attached to the vertical pipe.
Every brick which
is laid in the round wall has to be exactly at a distance from the vertical
pipe. After deciding the radius of digester, a circle has to be drawn to decide
the inner circumference of the round wall. Now, the base of round wall is
constructed. The construction of round wall should be started from the side of
manhole. First a space of 60 cm plus plaster thickness has to be marked and
then construction of wall started. Place the first brick with the help of
guiding string. Go on placing the bricks in circle with the help of this
string. If brick masonry, the first row of bricks must be positioned on their
sides so that a 5 cm high, 20 cm wide base is made. It is essential that first
row is placed on a firm, untouched and leveled soil. The next rows of bricks
can be positioned on their lengths so that the wall thickness becomes
4.5". The backfilling has to be done with great care to avoid cracks in
round wall and dome.
When the height of
round wall reaches 30 cm, place 2 inlet pipes (one for conveying cattle dung
and the other for human excreta from toilet). You can place one only for cattle
dung. These pipes should drain exactly at the opposite side of the manhole
opening. The slope of these pipes should at least be 60° with the ground level.
Ensure that the lengths of inlet pipes are sufficient enough to construct the
floor of inlet at least 15 cm in higher elevation than the level of slurry
overflow at the outlet wall. To reduce the risk of blockages, the inlet pipe must
be placed as vertically as practically possible.
Exactly to the
opposite of the dung inlet pipe, a 60 cm wide opening must be left in the round
wall which acts as manhole. The digested slurry also flows out to the outlet tank
through this opening. The inlet pipe from the latrine should be placed as close
as possible with the dung inlet pipe with a
maximum distance
of 30 degrees from the dung inlet on the dang inlet centers manhole line.
Now the digester
floor has to be constructed. For this, a flat soling of broken bricks or stones
should be done in the compacted floor. After properly ramming the stone layer,
a thick layer of plaster in cement mortar (1:4) has to be applied and finished properly.
When the round wall
has reached the correct height, the inside must be plastered with a smooth
layer of cement mortar with a mix of 1 cement 3 sand.



















